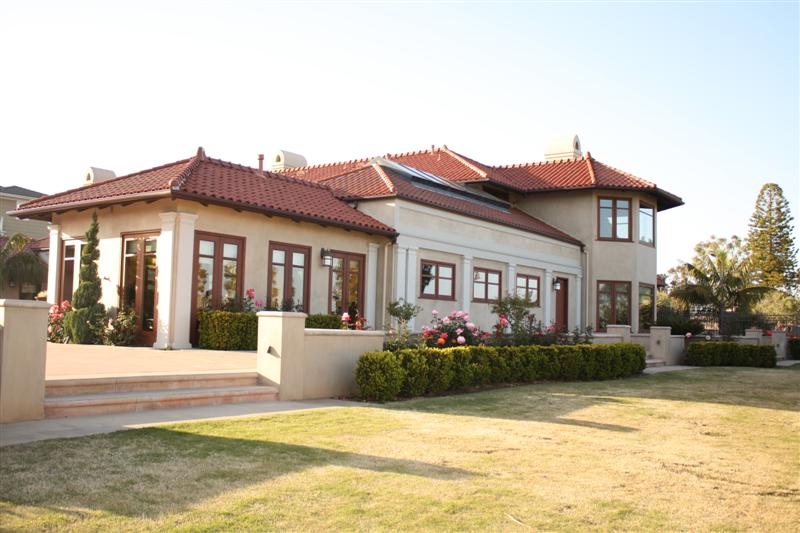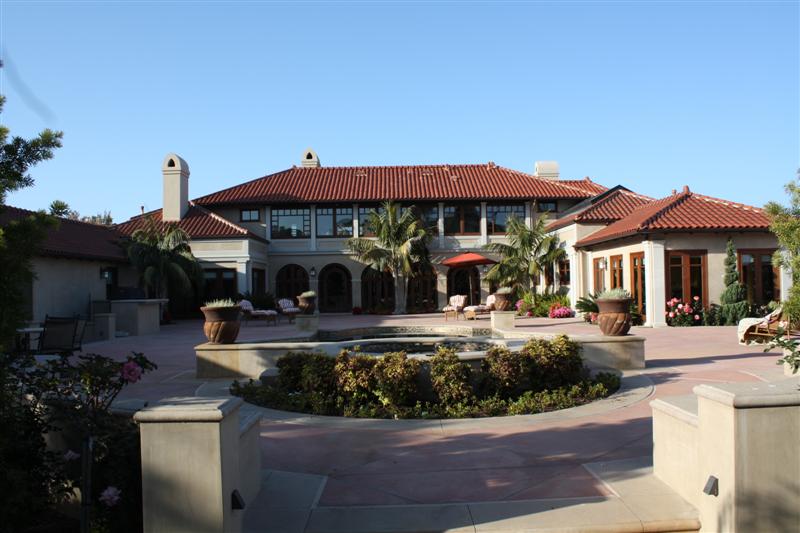

1 Capistrano by the Sea (The Dolph House)
1914
Mills Act: Yes
Blanche Dolph, an anthracite coal heiress and early south Orange County coast land investor, commissioned the Los Angeles architectural firm of Walker and Vawter to design this home for an undeveloped bluff with vistas in all directions, located above the community of San Juan-by-the-Sea. Featured as the signature home of our 2005 Home Tour, “Puttin’ on the Ritz”, the Dana Point Historical Society has historic photos of the home and has recently acquired an original set of the building plans. The eclectically styled house is Spanish Mission Revival architecture influenced by the Craftsman and Prairie Styles. After Blanche’s death in 1936, the house continued as a residence until converted into the administrative and classroom building for Capistrano by the Sea Hospital. The clinic closed in the 1990s and the property was purchased as part of a private residential development that became Bal Harbor. Recognized as the oldest permanent residence in Dana Point, the City placed the home on the Historic Resources Register in 2001 and in 2004 Fred Kiko purchased the home to be restored by architect Kevin Love and contractor Neil Curtis Gehrke. Today the house has been restored as the Dolph Mansion, an historic residence expertly refurbished to preserve its architectural style and historic rooms while providing modern amenities. The character defining elements of the Dolph House are preserved on the exterior through its red tile roofs, chimney caps, stucco finishes, classical detailing and the arched openings of the north and south porches. The entry hall and stairs, living room, dining room, sun room, breakfast room and music room remain as they appear in 1920 photos. The imported mahogany windows, bookcases, cabinets, paneling and moldings have been expertly restored to their original finishes as have the oak floors. Blanche’s music room still exists with its skylight roof, projector and screen for home entertainment. The kitchen, pantry, first and second floor bedrooms and baths have been renovated for use as a luxurious single family dwelling. A catering kitchen, butler’s pantry and family kitchen with a double refrigerator in period style are beautifully finished with period cabinets and granite counter tops, The home now has a 55-degree wine cellar in the original basement and a south facing garden that includes a heated cabana, pizza fireplace and swimming pool. A new carriage house includes a 4-car garage with a full apartment as guest quarters above. The elegant home is currently offered on the real estate market.
